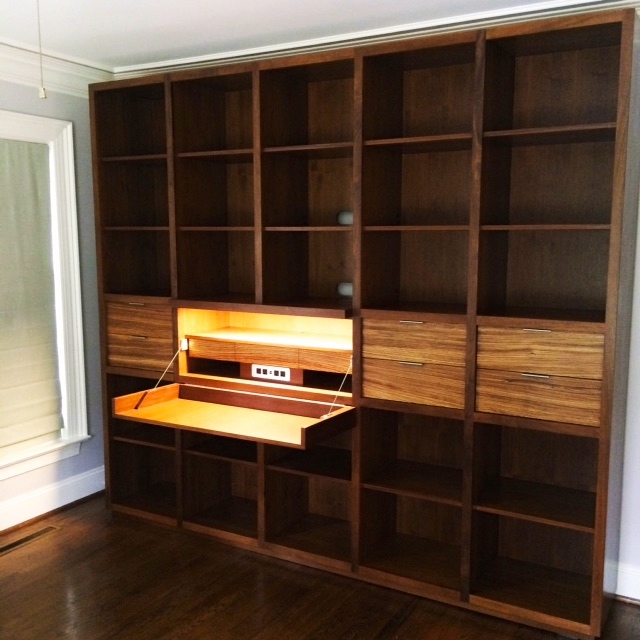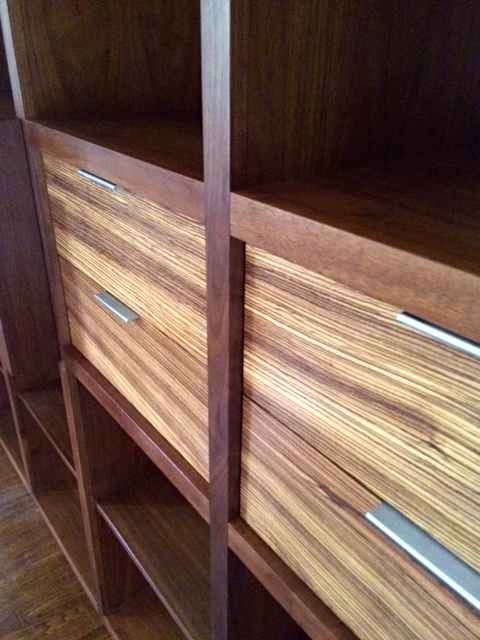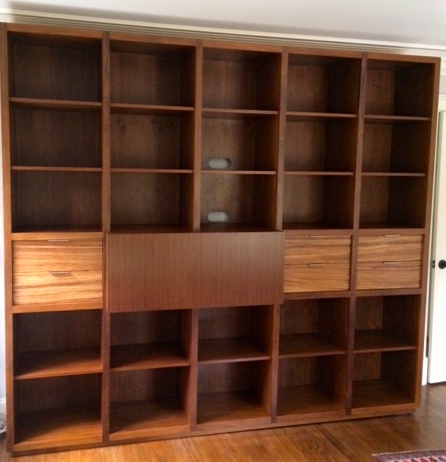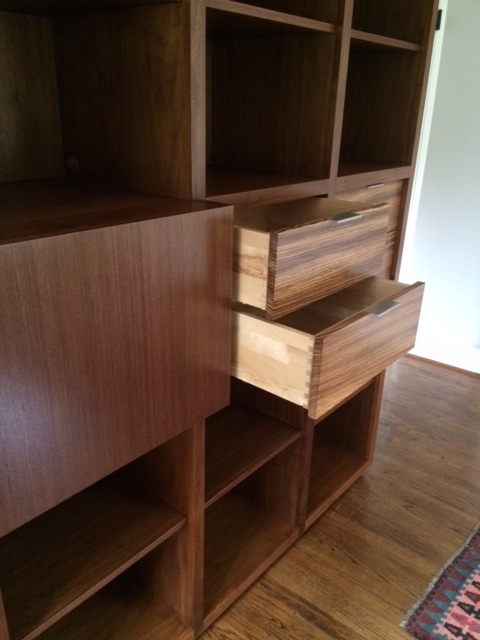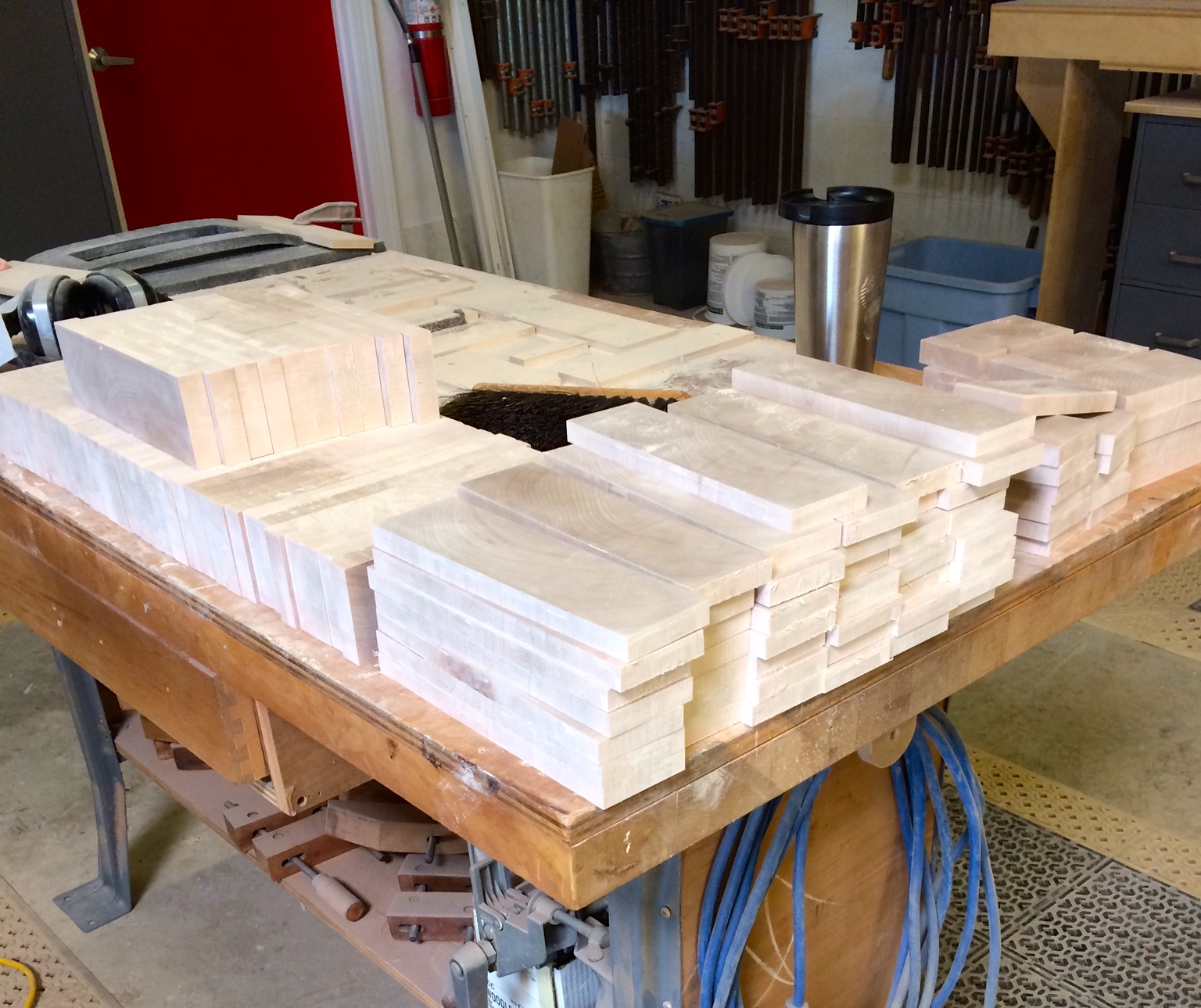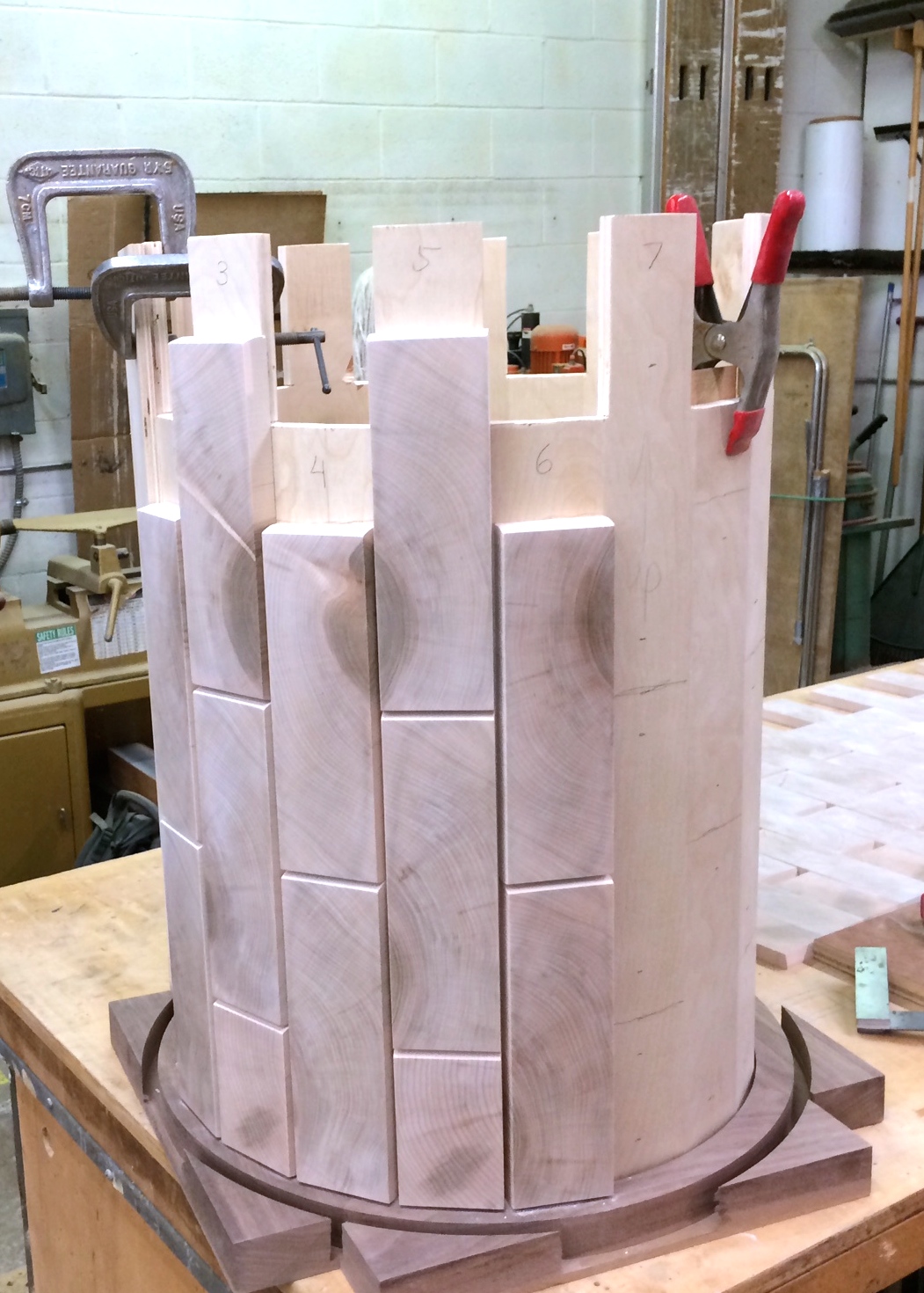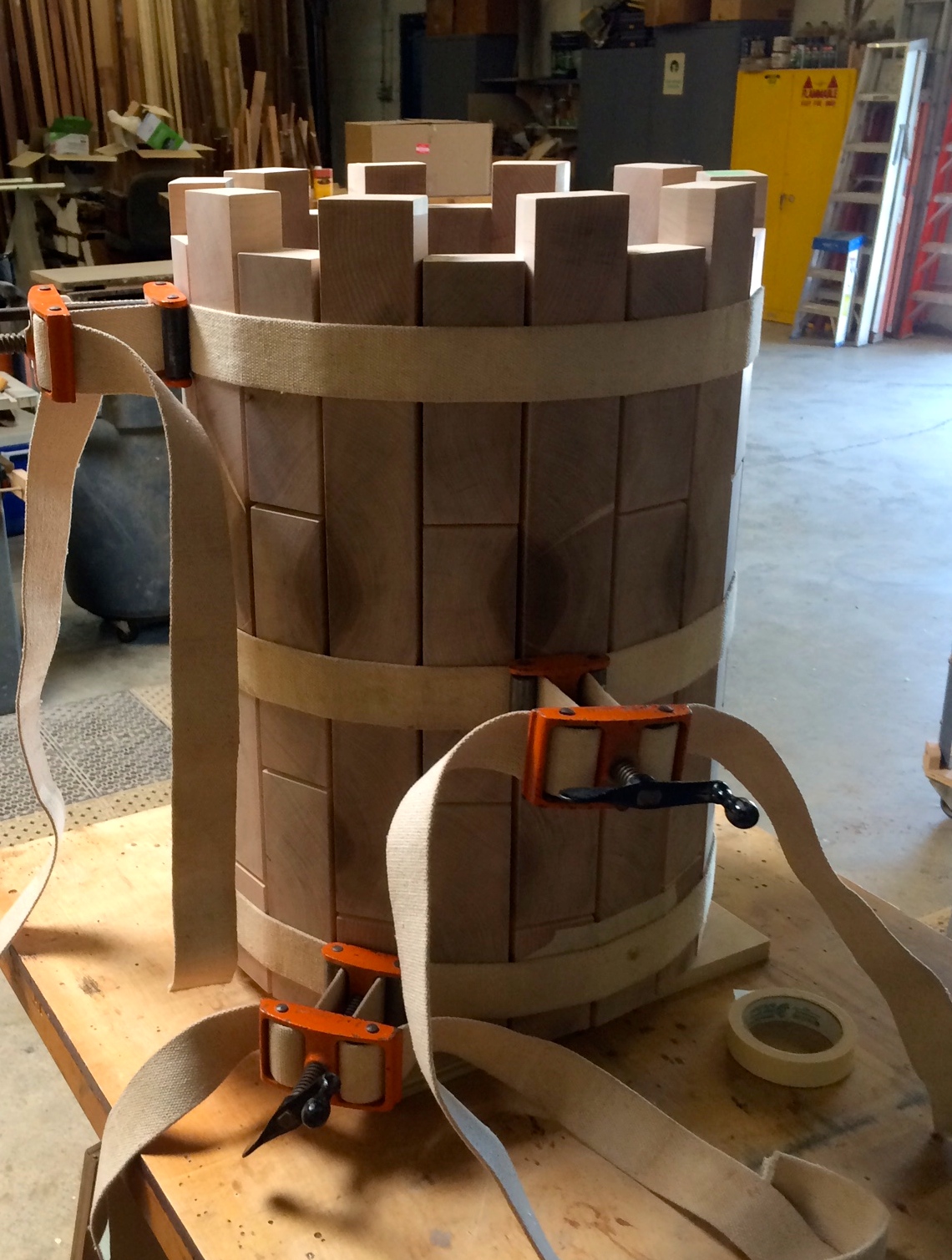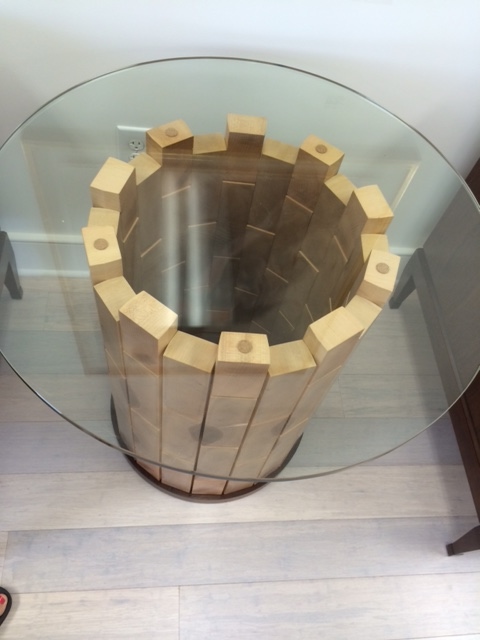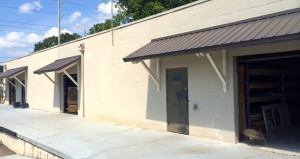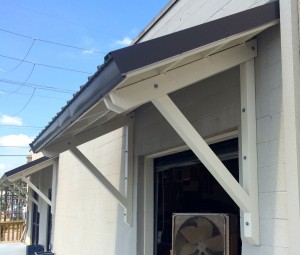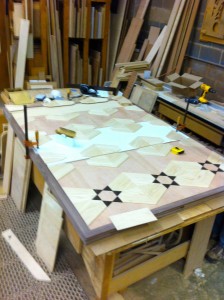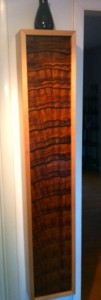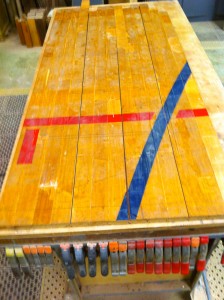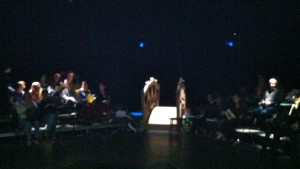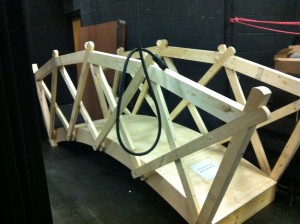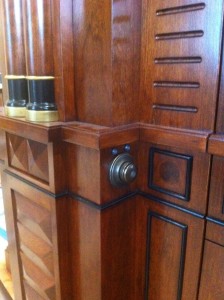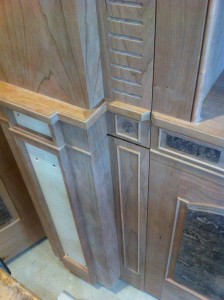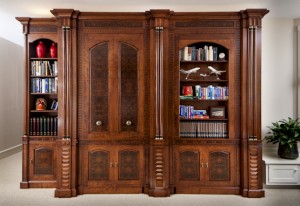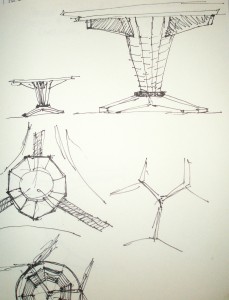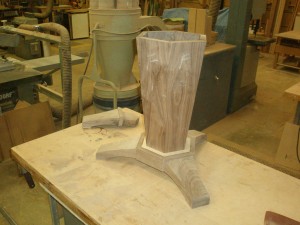So sometimes the cobblers children do get new shoes! To disprove that old wives tale Matthew designed and built this teak stool for our master bath remodel. This teak darling will be in our new more spacious shower. Having three legs will keep it more stable in the often un level shower environment. We can't wait until the demo starts but the little stool is ready!
Woodleaf Interprets and Adapts for Client's Needs
A client approached Woodleaf with a concept for their new vanity including a picture below of their basic idea. We interpreted this desire and adapted it to fit their needs.
Photo client gave Woodleaf to work from.
Woodleaf Studios adaptation of client's vanity desires..
Chic Diaper Station For Our First Grandchild
So our first grandchild arrived a few weeks ago! In anticipation of her arrival Matthew and Woodleaf designed and built this substantial and elegant diaper station for the parents as a Christmas gift. There is a handy hidden drawer for essential supplies while changing baby. The legs are made of cherry and the surfaces are made of walnut. It is finished with clear lacquer.
This is before the finish was applied.
Once baby is out of diapers this furniture piece can be used in a variety of ways such as a small buffet or a dry bar!
Walnut and Zebra Wood Wall System
This large wall system appears built in but actually can be removed by the client should they move and decide to take it with them. It measures 91 inches tall by 102 inches wide and 17 inches deep.
The drop down desk features special hardware called a cable lid stay that yields a soft open and close. The desk also has integrated outlet and USB ports as well as small zebra wood drawers.
The cabinet will be used as a desk and for storage and display. Woodleaf Studios worked very closely with the client to insure all their desires were met for the form and function of this piece.
The Kiln
This table was designed and built by Matthew Smith at Woodleaf Studios. The Kiln, as it is called, is a small side table whose name was inspired by its kiln like shape. The main base of the table consists of a series of stacked maple end grain blocks that create a chimney like kiln effect. At the bottom of the table is a walnut base. The glass top allows you to view the interior pattern of the blocks as well. The design idea was partly influenced by the fabric of the chairs it sits between. The club style chairs were also built by Woodleaf Studios.
Not Your Daddy's Cubicle
Our client wanted us to incorporate their company logo into the design of their work stations. They also wanted the logo to be three dimensional. We up fitted eight existing work tables into two sets of four work stations. The upper band detail features the company logo and is made of mahogany, ash and scored alder and is capped with aluminum. Below each work station is a cabinet that Woodleaf also built.
By examining the detail photos one can see that this was a labor intensive and tedious project but the results reveal wonderful whimsy and detail.
Getting Settled In Our New Space
Woodleaf Studios moved to a new space in July. The machines are all up and running, the office and break room have a fresh coat of paint and Matthew and the guys have designed, built and installed some very handsome awnings to go over all the exterior openings. Speaking of openings we will have one soon. But first we need to get our showroom set up. Stay tuned!
The Ark Cabinet
Recently Matthew and I were invited to attend a dedication Shabbat for a local Jewish Synagogue's new building where the Ark cabinet that Matthew designed and Woodleaf built was the centerpiece of the ceremony. The Ark cabinet for those of you that are not familiar with Judaism houses the Torahs for the Temple. Matthew educated himself about the significance of the Torahs and the Ark to the Jewish religion in order to develop a design appropriate for the congregation. Matthew met many times with the Temple's design committee and the Rabbi. He also attended a bar mitzvah in order to better understand the role of the Ark cabinet in the services. After countless hours spent on his design he presented it to the committee and they were quite pleased. The Ark took two and a half months for Woodleaf to build.
The Ark is very large at 82 1/2 inches wide, 41 inches deep and 10 feet high. It has a three dimensional door front with 12 Star of David's depicted that represent the 12 Tribes of Israel which is of religious significance. The mechanism for opening the large door consists of 75 pounds of lead weights for counterbalance, a solid brass pulley, and a sash rope in order to keep the system quiet as it moves. The door is lockable but the lock is not visible from the front of the cabinet.
The interior of the cabinet features a back panel of 960 pieces of beveled ash for added dimension and detail. There is a closet switch that automatically illuminates the inside of the cabinet when it is opened with a concealed LED light strip.
The cabinet was made from cherry plywood, cherry solids, walnut and ash. It was finished with a light aniline stain and clear lacquer.
Donation for The Methodist Home for Children
In January Woodleaf Studios donated this wall cabinet to The Methodist Home for Children's annual fundraiser. It is the second year that we have donated a piece to this great cause. The cabinet face is comprised of maple burl from the stump of a tree. The visible pattern is achieved by spreading the 1/4 inch slices of maple apart like a deck of cards. The cabinet is banded with walnut and has several adjustable shelves on the interior. We actually have a similar cabinet in our kitchen that Matthew designed and built of walnut and maple. We use it to store all our supplements and cold remedies etc.. It is functional art as seen below.
Coffee Table as Conversation Piece
Recently a long time administrator and supporter of the Central YMCA in Raleigh commissioned Matthew to design and build a coffee table incorporating a saved section of the old gym floor from the 60s era YMCA. Several sections of the old basketball court were saved at the time of renovation. Some were used for artwork in the new lobby of the YMCA. While Matthew created a conversation piece for an athletic family's family room. Woodleaf Studios took apart the 1 inch thick solid maple tung and groove flooring by removing nails, then they glued the floor pieces together and planed off the old finish and paint. They finished the table with orange shellac and a clear lacquer top coat. The base is made of sapele, a mahogany like wood. The edges of the top reveal the tung and groove pattern of the floor.
So rather than having a book as the conversation piece the table itself serves that purpose!
The Bridge for Much Ado
Our daughter was in the play "Much Ado About Nothing" at her high school this Fall. As it is her senior year, I thought it would be nice if we did something big to help out the show. Turns out the director said they needed a bridge. So I donated Matthew's time and expertise to the cause. We sort of have a running inside joke that I always underestimate the time and effort required for a project, and that was the case here as well. Matthew had never built a bridge before so once again he had a design and engineering challenge. Fortunately, or maybe unfortunately, depending on how you look at it, Matthew and the guys at the shop were "in between" paying projects and had some free time for the bridge construction. Matthew developed the design based on a photo of a bridge the director gave him. The results were well received! She even said that now she will be thinking of plays for the school to perform that involve a bridge.
An Uplifting Project
Woodeaf Studios specializes in taking a client's unique and challenging needs and creating the desired outcome. And like many this particular request was a first. The client wanted us to design, build and install an elevator door and closet door that appeared only to be a built-in cabinet. Also make the piece so that the style and finish complement the existing cabinetry on the other side of the billiards room. Below is the existing cabinetry.
The client also wanted the mechanical call button and cab indicator lights visible for use but inconspicuous.
Below left is a shot of the cabinet taking shape. Notice the plywood so no one falls down the elevator shaft!
The hidden doors revealed.
Teak Table Anniversary Gift
Recently Matthew and I celebrated our 27th wedding anniversary. I was pleasantly surprised when he brought home this teak table for our deck. I had been looking in stores trying to find something that would compliment our teak chairs with no luck. Matthew designed and built this table using leftover wood from a recent project. There were very few boards of any size available yet there were a number of narrow strips/drops that made for a nice "breathing top", a top that sheds rain water. The legs turn 90 degrees at each corner to create a sense of movement. The brass screws join the legs to the aprons and add a little decorative interest. Epoxy was used to join the mitered top and reinforce the joinery. The table is finished with teak oil. All in all it is a marvelous replacement for the old glass and white metal table that did not match our deck furniture.
Floating Dreams
This bed was designed and built for a couple that wanted a platform style bed with a clean and simple look that also provided storage underneath. They also specified Walnut. Woodleaf Studios suggested night stands to complete the ensemble and came up with the intriguing floating placement of the night stands.
The headboard is made of vertically grained solid walnut planks that are scalloped with a parabolic shape using a table saw. Then the scalloped edges were hand carved to create the tooled look.
The night stands have a waterfall wrap of walnut plywood with a solid walnut front edge. They are dowel located and bolted to the headboard. There is also a concealed metal strap under the front edge of the platform to provide stability.
There are four large drawers underneath the bed for ample storage.
The finishing consists of an NGR colonial maple base with a special walnut wiping stain topped with a catalyzed lacquer.
The bed comes apart into several pieces for ease of transport and installation.
Hopefully, the new bed will provide a plethora of “floating dreams”.
Den Remodel
Last year, we had a leak in our den wall that required us to tear out the old paneling and hang sheetrock. We took this situation as an opportunity to do something we had hoped to do for years: remodel the entire den. Matthew designed this entertainment center and bookshelves to be functional, appealing and cozy. The door panels are a basket weave of 1" x 1/16" mahogany strips which are backed by a fabric panel to allow sound from the speakers to pass through, as well as remote control reception to various electronic components and ventilation of the electronics. The cabinet tops are mahogany as well. There is easy access to all wiring in the storage room behind the wall. The four foot square coffee table, also designed by Matthew, is made of epay wood.
Walnut Breakfast Table
Our client asked us to create a breakfast table that emulated a table they already had in their home. Woodleaf Studios looked high and low for the right veneer to meet the client's desires. The veneer top is referred to as walnut butt which comes from the base of the tree and has a beautiful two toned quality. The hexagonal pedestal and tripod base are made of solid walnut. A series of alcohol and oil stains as well as paste wood fillers were topped off with a lacquer finish.
Woodleaf Studios attends Unity In Design Event
Matthew and Randy (our skilled craftsman who has been with Woodleaf for 22 years!) manned the Woodleaf Studios booth at the Unity in Design trade show February 20th in High Point. It was sponsored by Design Professionals of NC. Matthew and Randy met some new contacts and reacquainted themselves with previous clients and colleagues. They received positive feedback on the booth display which featured light weight panels wallpapered with Matthew's furniture drawings and eight images of recent projects. There were also sketch books and mock up samples at the booth for people to peruse through and put their hands on. Matthew informed the attendees that in addition to design and fabrication Woodleaf Studios now offers design consulting for furniture and built in applications.
Sunroom Addition Cabinets
Woodleaf Studios was asked to design and build cabinets for Charles and Lori's sunroom addition. The design needed to incorporate an HVAC return, lighting, electrical outlets, storage and adjustable shelves. As seen by the photographs the HVAC return is concealed but has louver doors to allow air flow. The cabinets are paint grade and made of birch plywood and maple solids with bead board panels in the back. This project is a permanent installation in which the cabinets are scribed to the wall.
Schultz Breakfast Table
When they expressed a desire for a Woodleaf Studio piece Matthew toured the Schultz’s home with them. They had not been sure what they wanted, but following the tour when Matthew recommended a breakfast table for their kitchen they were sold on the idea. They wanted it to be functional, practical and casual. Matthew decided on a country-flavored design, which they approved. The solid white oak 48” diameter table seats four to six . Decorative buttons conceal the screws that hold the base together. The planking of the top is deliberately accentuated to show the character of the individual boards. The finish is a golden oak stain with a semi-gloss lacquer. A handsome utilitarian piece!
Office Metamorphosis
Charles and Lori were dissatisfied with their home office. The mismatched office furniture was overflowing with electronic, computer and photographic equipment. They obviously needed more storage, counter and desktop space. Woodleaf Studios provided the solution, as you can see in the photos below. Matthew designed an attractive office, a more cohesive and organized space. The features include louvered doors that allow ventilation for electronic and printing equipment, a large platform that pulls out from under the desk space allowing easy access to wiring and individual cabinet pieces that can be rearranged or removed if the clients should relocate. Cherry solids and cherry plywood are finished in clear lacquer. The pulls are stainless steel. The resulting work space is contemporary, integrated and inviting.










